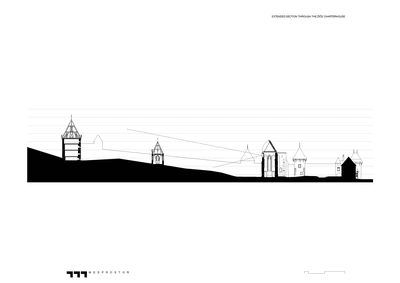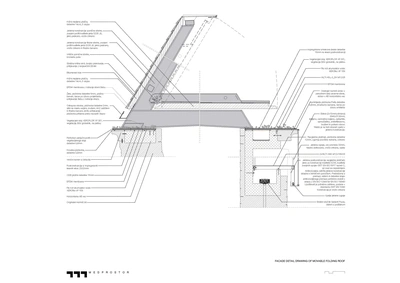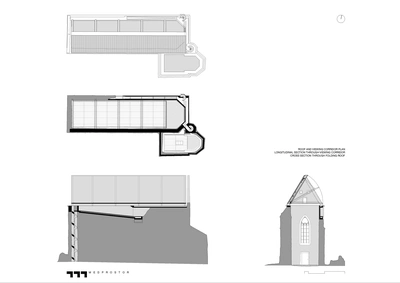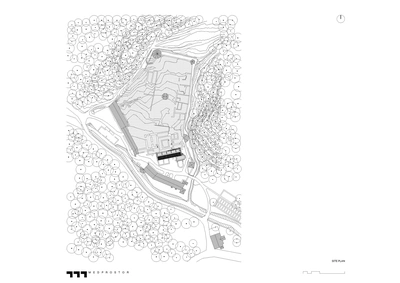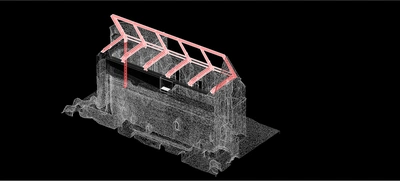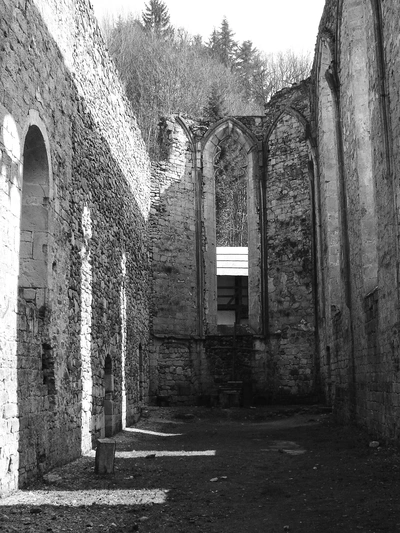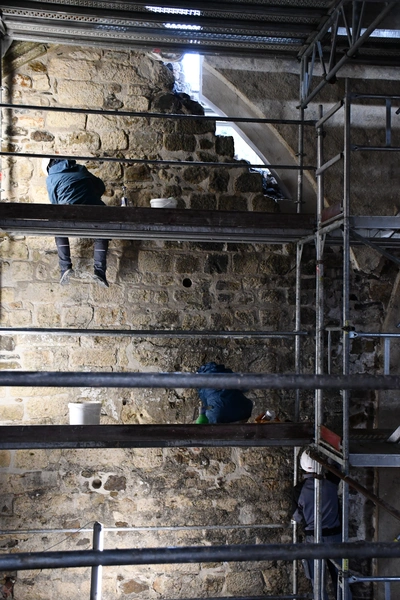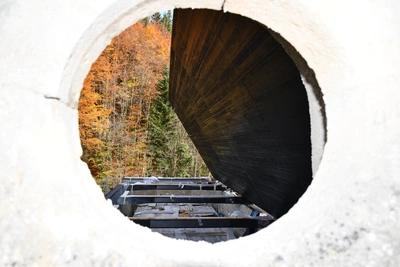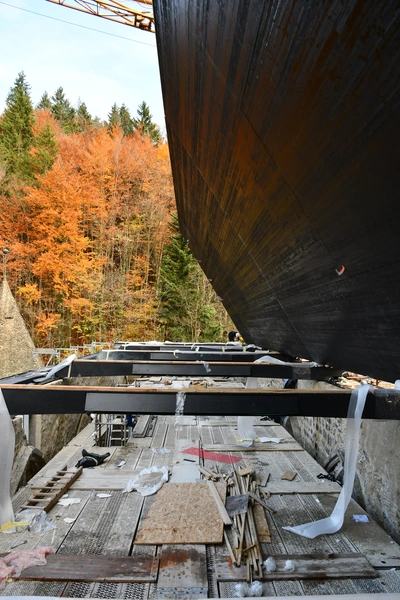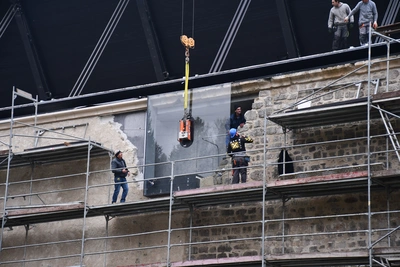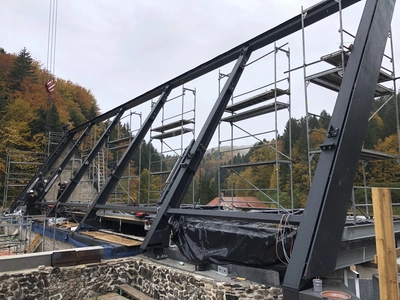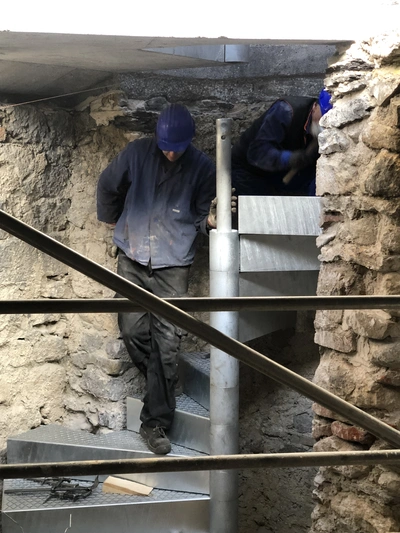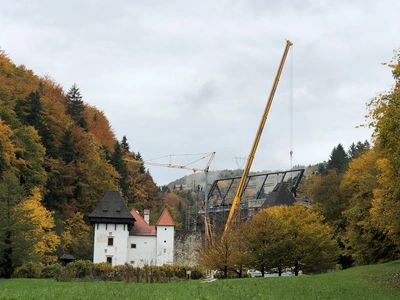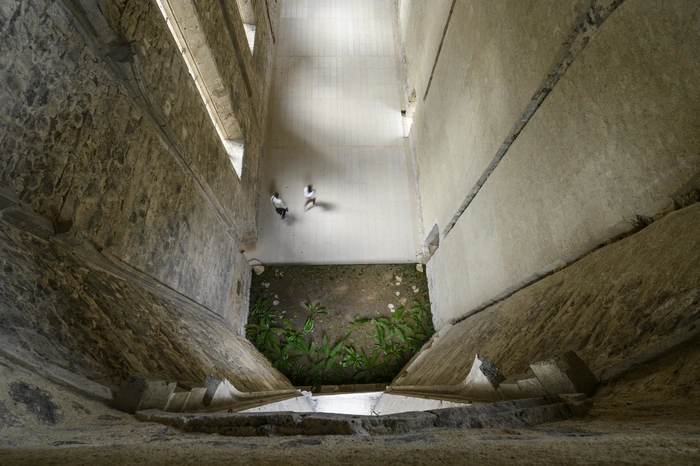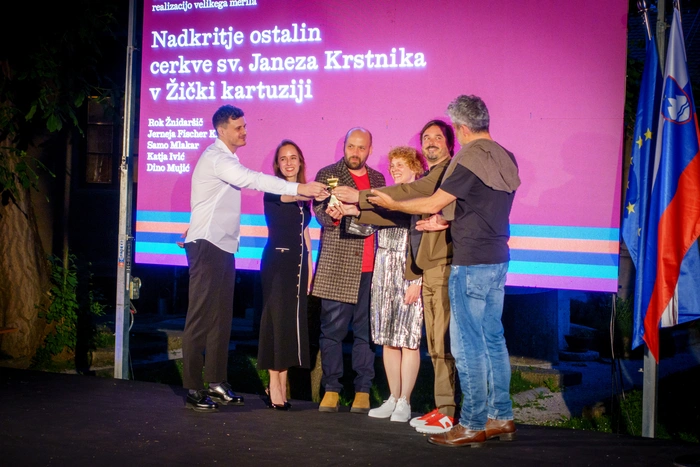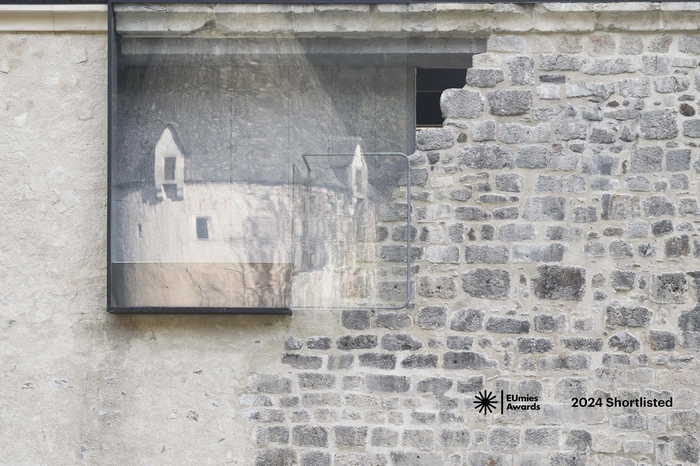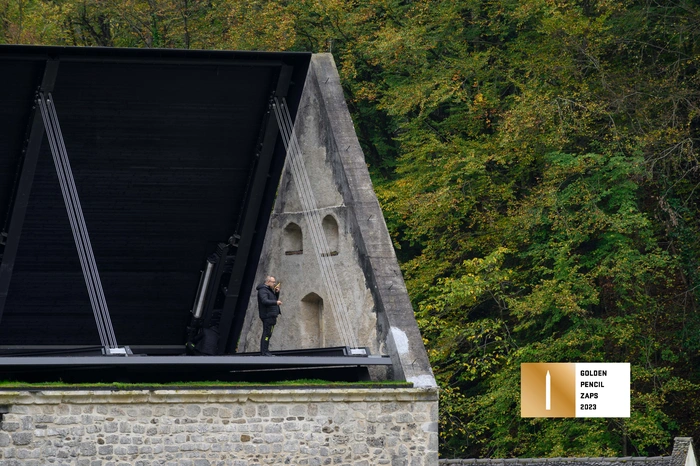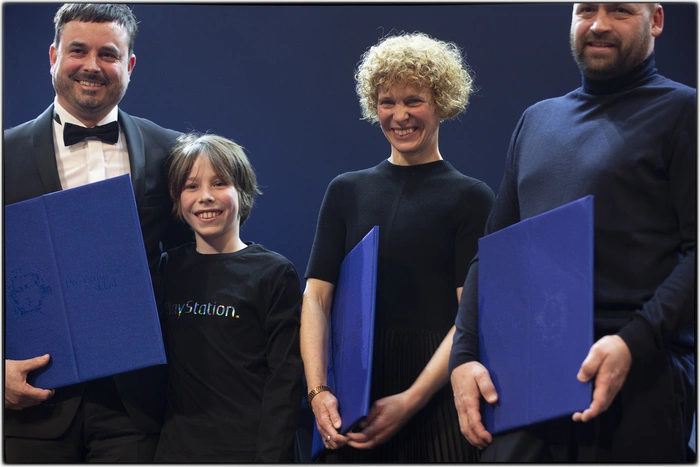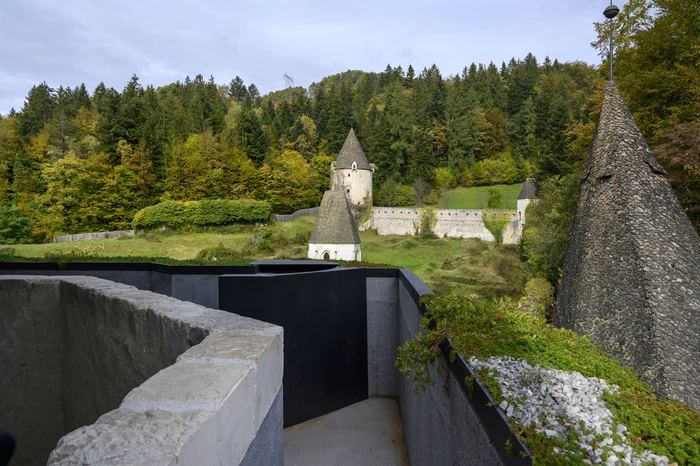Covering the Remains of the Church of st. John the Baptist in the Žiče Charterhouse
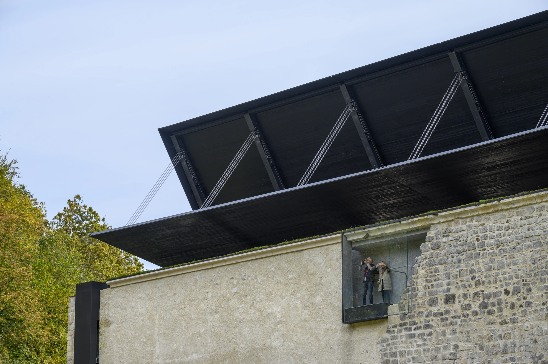
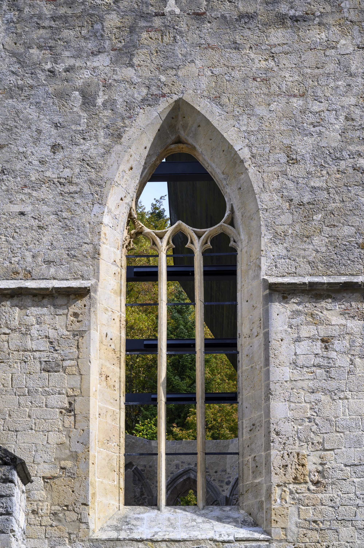
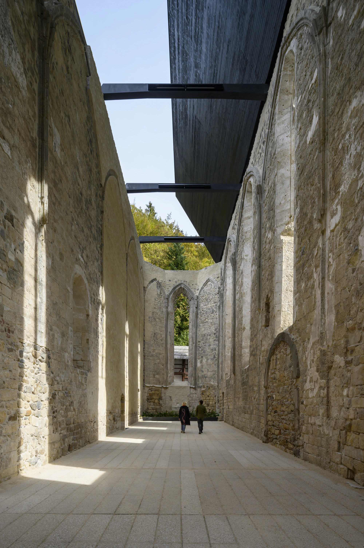
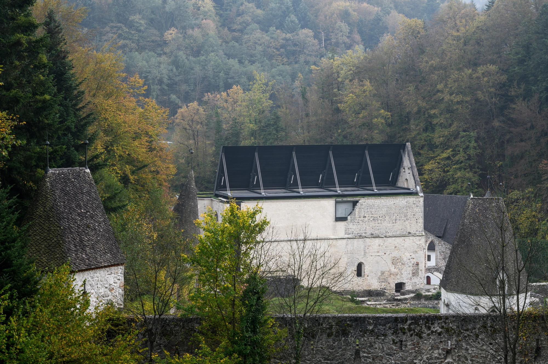
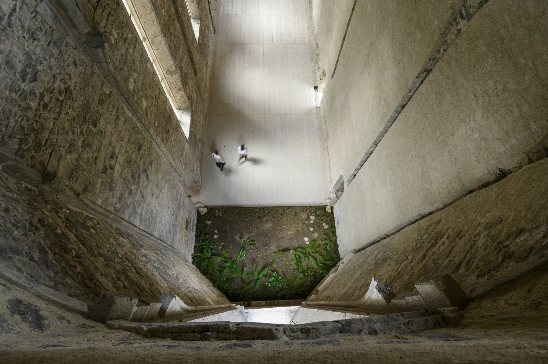
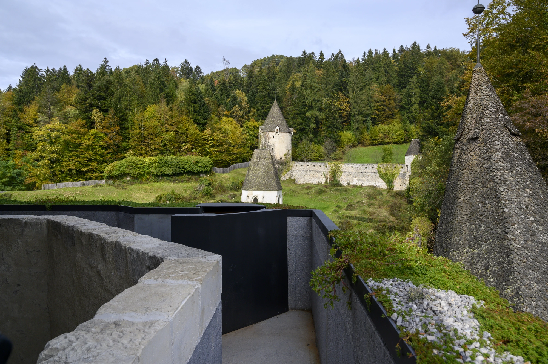
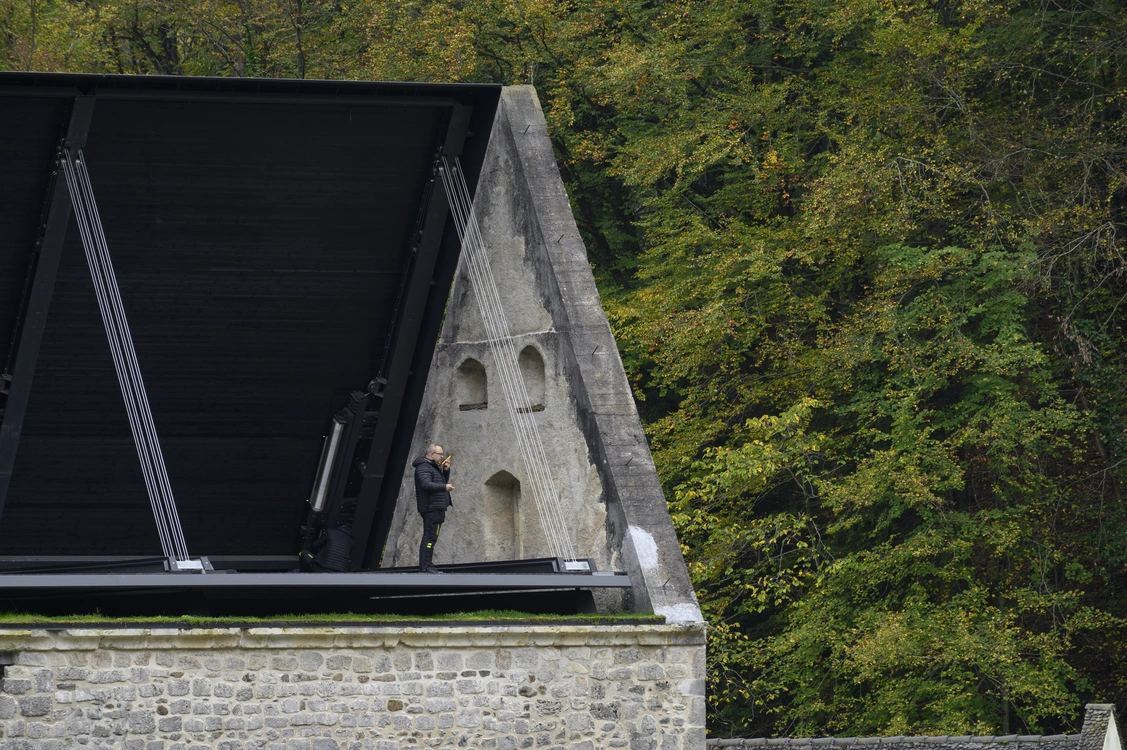
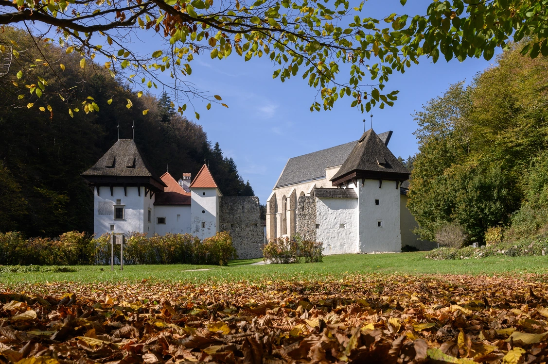
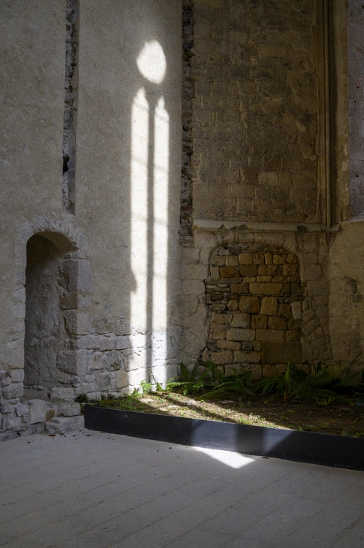
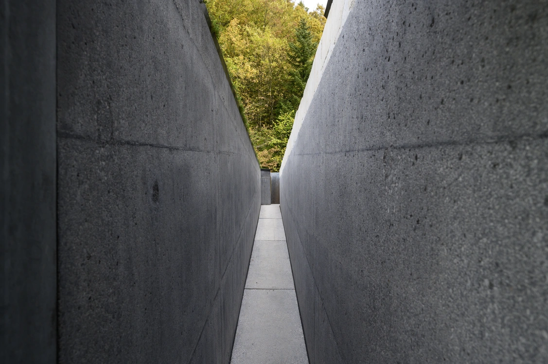
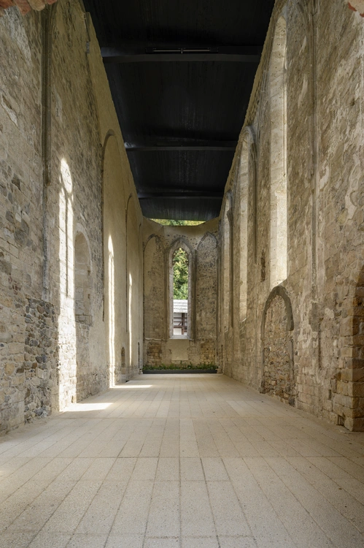
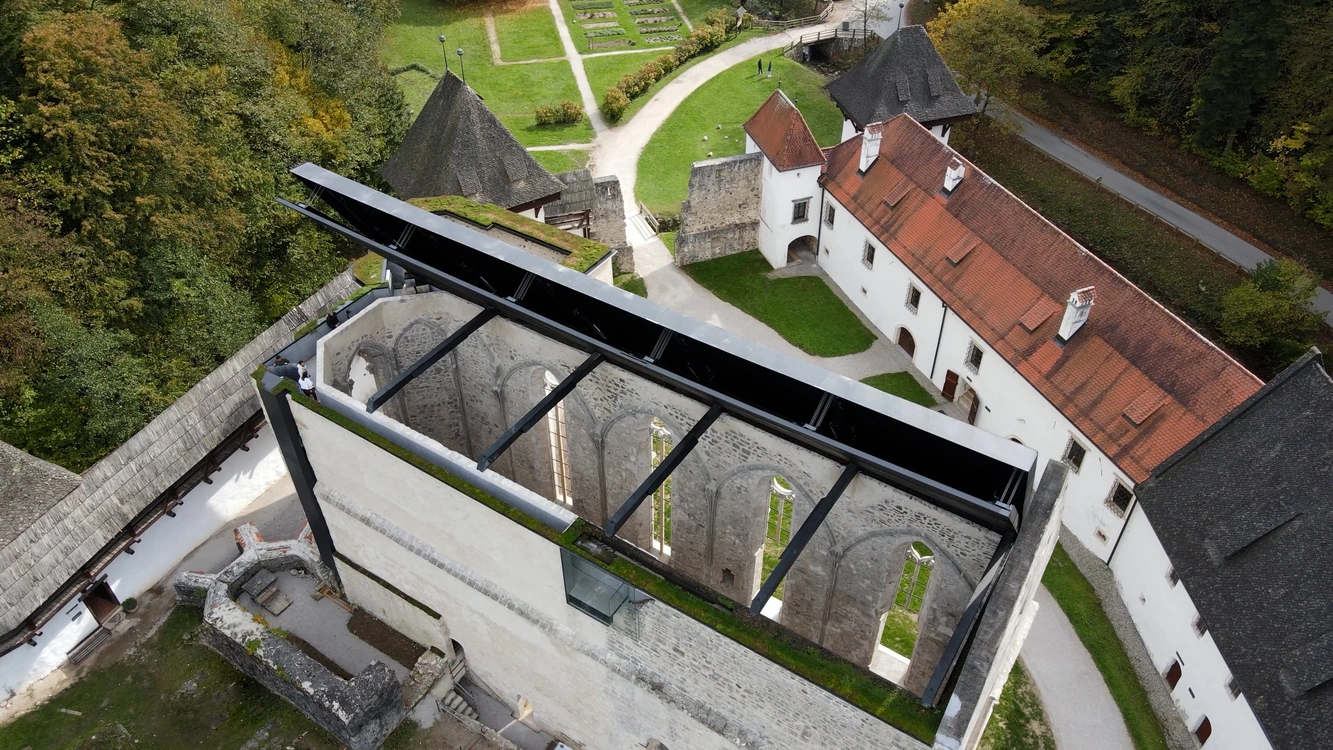
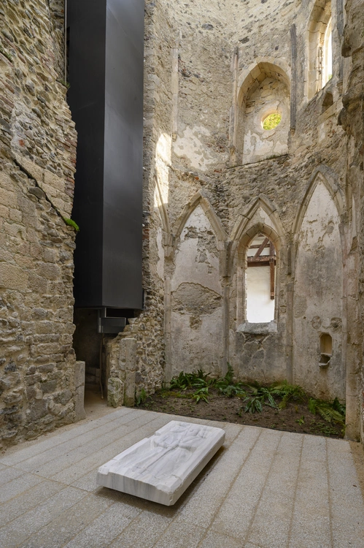
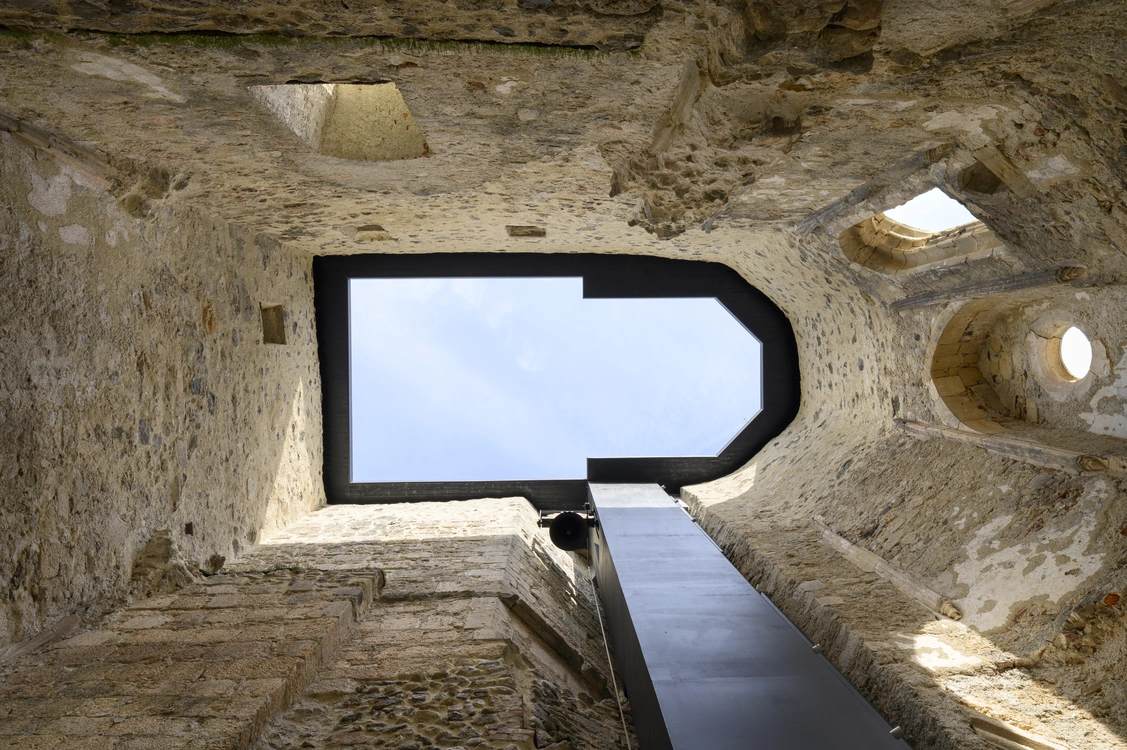
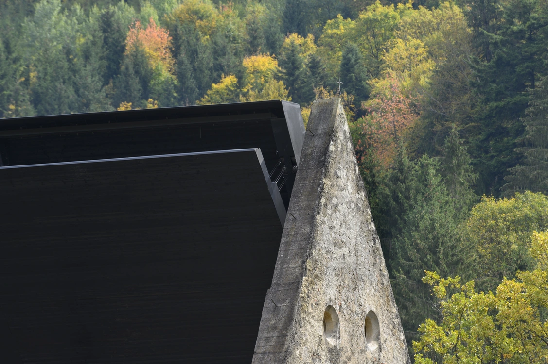
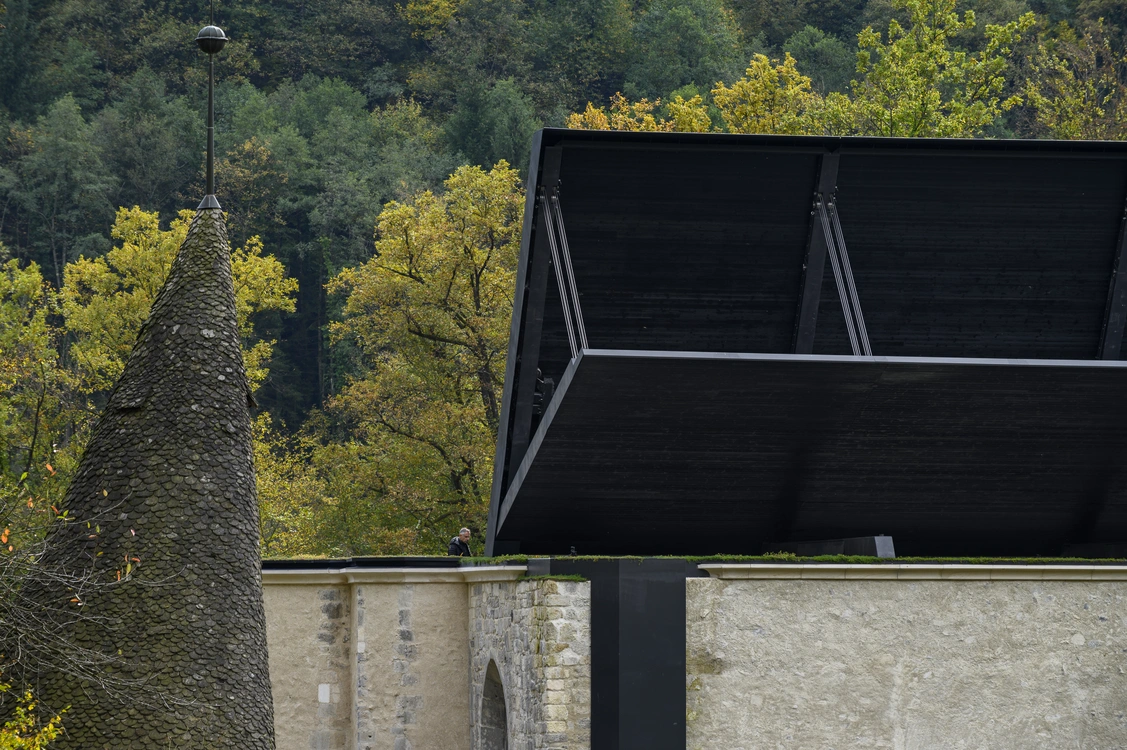
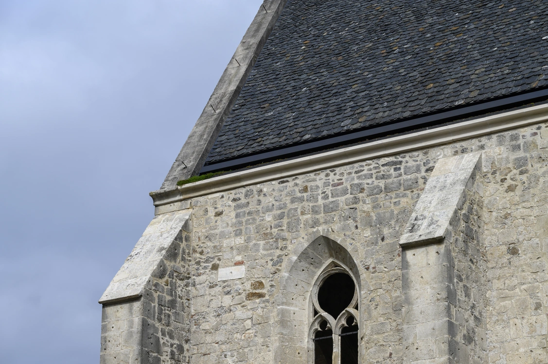
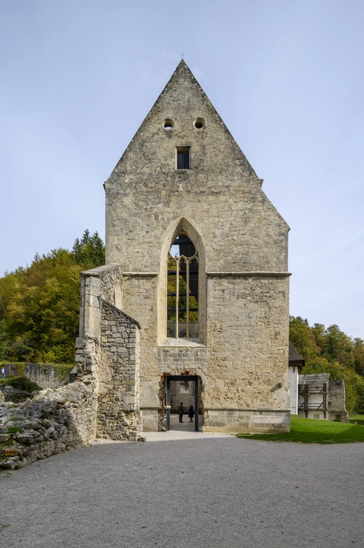
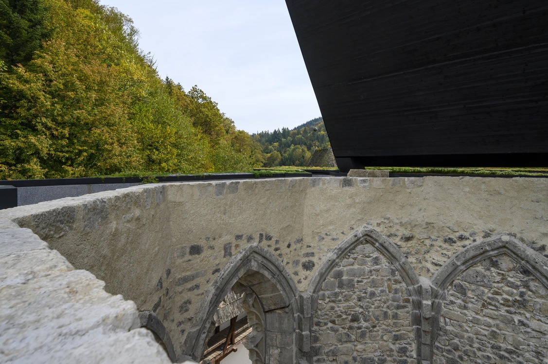
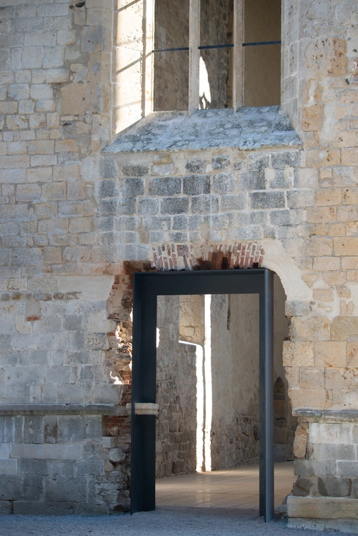
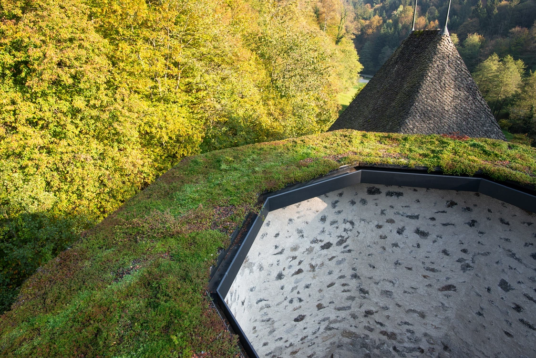
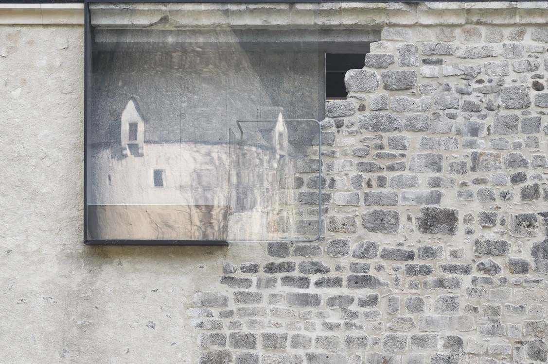
A high-tech roof on centuries-old ruins by Eva Gusel, Outsider
Beside the protection of the remains of the Žiče charterhouse, the central question of the renovation was how to preserve the specific relationship between the ruins (as ruins) and their unique immaterial effects, despite the new interventions. The renovation, which concentrated on the renovation of the remains of St. John the Baptist, had to comply with modern technical, programming and conservation requirements. It had to provided the protection and static stabilization of the rain-sensitive limestone ruins and the design of a covered event space that would allow activities to be carried out in all seasons and weather conditions. The construction and restoration interventions in the existing walls were carried out in such a way that they enable a chronological reading of the nine hundred year old sacral space, while the whole work remained materially and artistically coherent. In addition to the Romanesque, Gothic and Baroque phases, it is also possible to distinguish interventions from the previous century up to the present day.
As part of the renovation, the reconstruction of the demolished part of the northern wall of the church was completed. It collapsed due to the removal of the monastic buildings that leaned on it and took on the role of relieving Gothic buttresses that still strengthen the southern wall today. The largest intervention was the covering of the existing building substance of the church with a semi-movable folding roof. A merged solution, the movable and folding roof allows two extremes at the same time: when lowered, it enables the smooth running of events in the church regardless of the season and weather, while when raised, it preserves one of the most important intangible moments of the ruins - contact with the open sky.
For access to the top of the remains or in the "loft" of the new roof, new suspended spiral staircases were designed in the existing vertical shafts of the former spiral staircases of the Otokar Chapel and the Capitol Hall. The steel stairs are suspended from supporting brackets that are anchored to the connecting anti-seismic ties at the upper angle of the existing walls. The new suspended staircases thus do not interfere with the existing walls, but at the same time they respond to the original stone steps at the foot, which prevented the implementation of the foundation. Each step of the staircase is unique, thanks to the precise lidar recording of the church remains, and its shape adapts to the shape of the preserved original stone steps at the foot.
The biggest attraction of the renovation is the movable folding roof, which occupies a special place of significance within the project. First of all, it is intended to protect the ruins and the smooth functioning of the hall in the church nave. But it is aslo intended for something more. It is a rough high-tech facility, a literally real technological "machine", which acts as a specific architectural tool, intended to preserve a distinctly non-technological, practically immaterial effect - the open sky above the main church nave. In addition to securing the ruins and programmatic revitalization of the monastery complex, the extremely pragmatic and modern solution is also intended to preserve the subtle ambience with an open sky, what is particularly interesting about this extremely material, technical-mechanical solution of the architectural project.
The high-tech modern solution in the renovation project of the covering the remains of the St. John the Baptist does not appear as an apotheosis of the achievements of modern construction, but - on the contrary - enables an intense phenomenological experience of the immaterial qualities of the remains of the former monastery, while at the same time protecting them from further deterioration. Perhaps precisely because of this, the project's guiding principle could be described as a search for an intersection between the "matter of the immaterial" on the one hand and the "immaterial matter" on the other.
| Avtorji | Rok Žnidaršič, u.d.i.a., Jerneja Fischer Knap, u.d.i.a., Samo Mlakar, u.d.i.a., Katja Ivić, m.i.a., Dino Mujić, m.i.a. |
| Vrsta projekta | Public |
| Status | Completed |
| Leto | 2022 |
| Naročnik | Municipality of Slovenske Konice |
| Lokacija | Stare Slemene, Žička kartuzija, Slovenia |
| Površina | cca 355 m2 |
| Chief conservator | ZVKDS OE Celje, Matija Plevnik |
| Roof lift system | Maori d.o.o., Marsel Osmanagić in Klemen Špehar |
