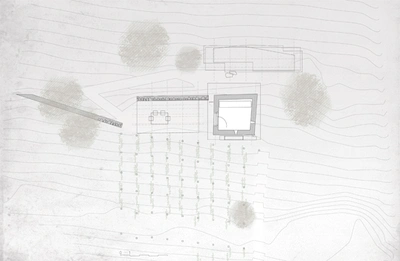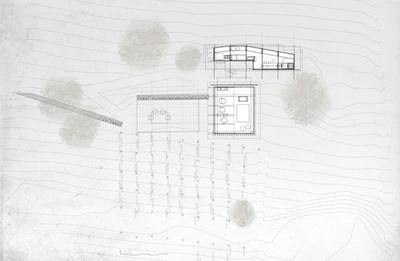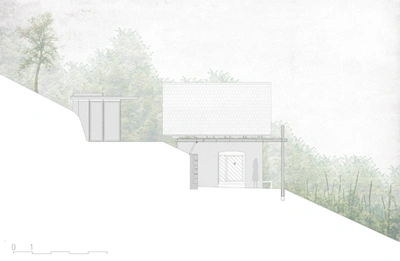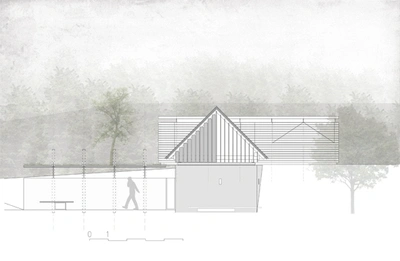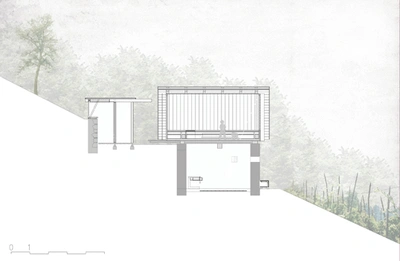The house facing the sun
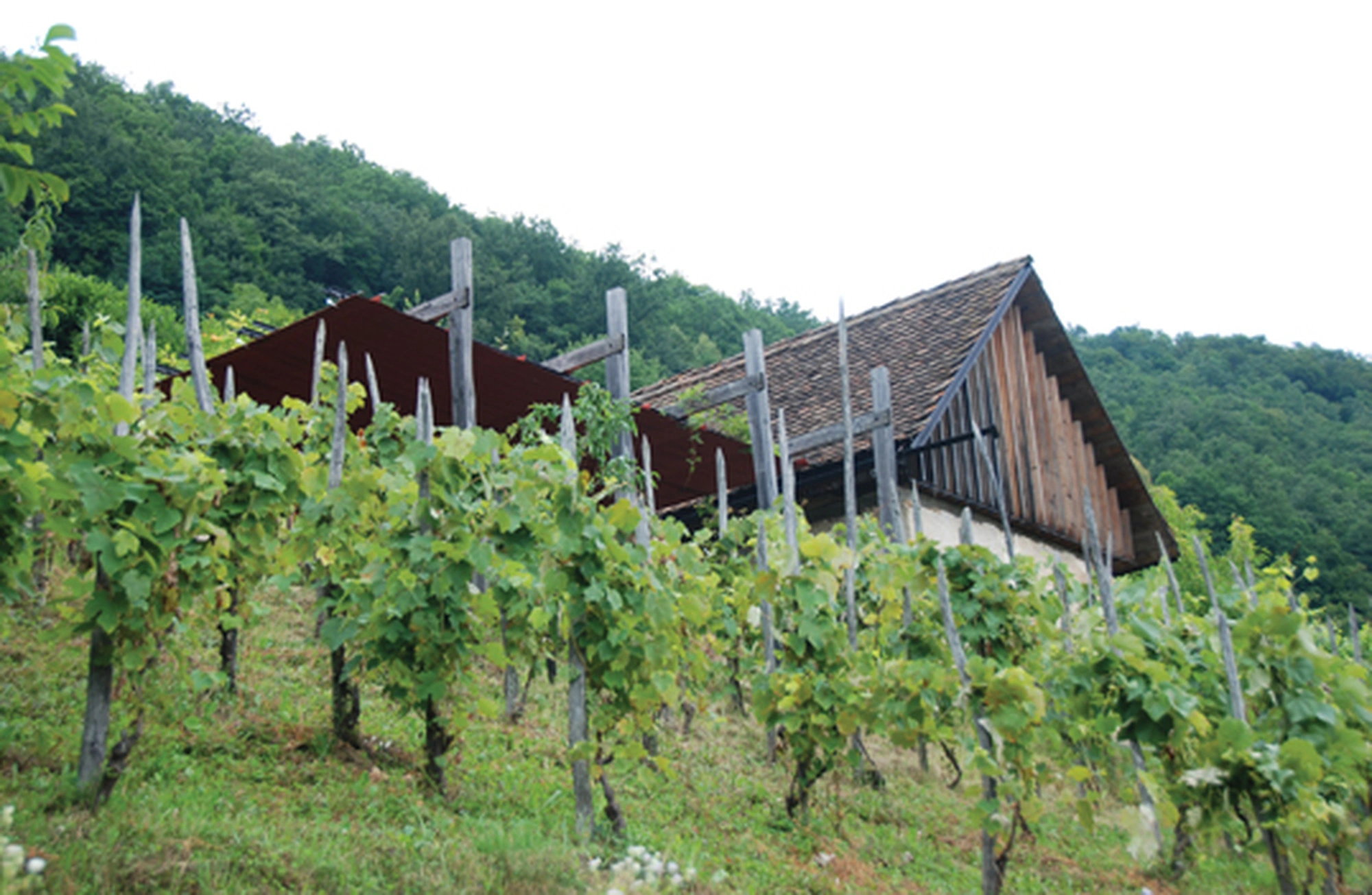
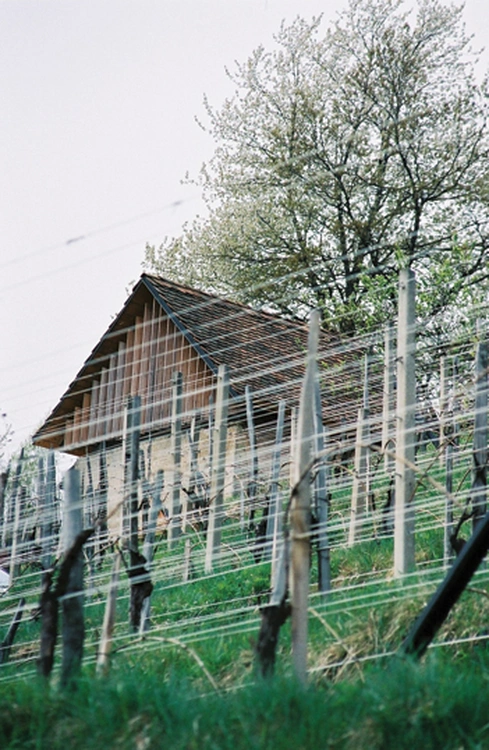

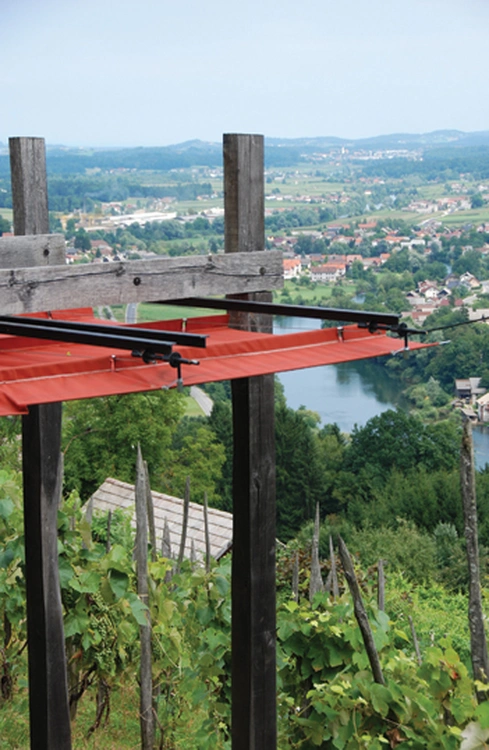
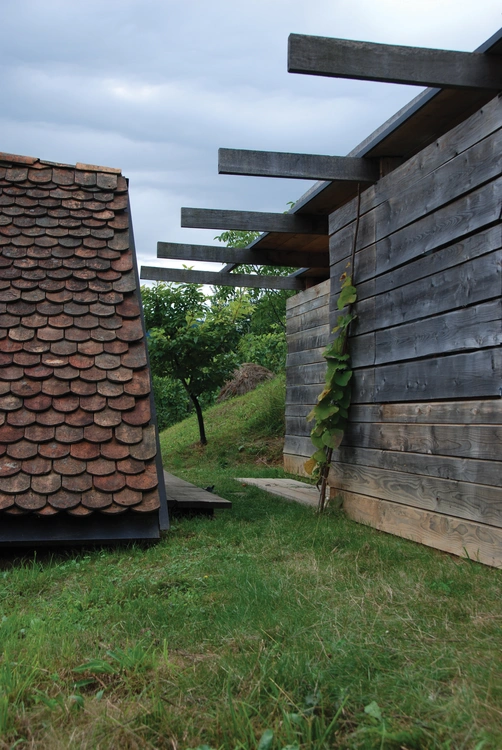
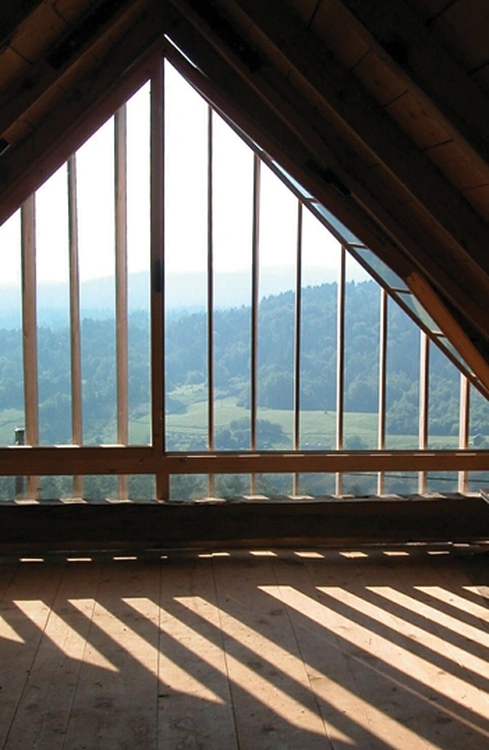
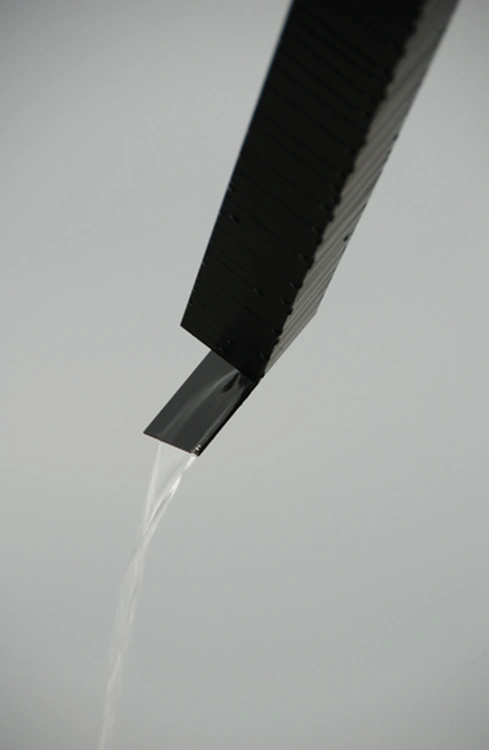
Tiny buildings like the Mjar vineyard cottage have always been a characteristic of the Dolenjska landscape. The refurbishment retains the original walls, witch were only structurally reinforced. The entirely new roof clearly shows that life in these hills can still be different, tied to a deeper relationship with the specific way of life close to nature. Since this building is a retreat, its privilege is still to offer shelter mainly when the weather is bad. This was the leading thought when designing the new architectural elements.
The gables consist of two layers, the inner being entirely made out of glass and the outer in timber. They both open in particular ways. Namely, the entrance to the cottage is not trough the door but trough one entire gable half, which opens over the other half like a kind of hatch. This makes the cottage open in the true sense od the world. On the opposite side the glazed gable allows views and light to penetrate the interior trough a row of vertical blades with adjustable positions.
The essential functional space for modern living are enclosed within a retaining wall, which is protecting the cottage from a steep hill above it, and are therefore kept at a distance.
| Avtorji | Jerneja Fischer Knap u.d.i.a., Rok Žnidaršič u.d.i.a. |
| Vrsta projekta | Private |
| Status | Completed |
| Leto | 2009 |
| Naročnik | private |
| Lokacija | Straška gora, Gorenje polje |
| Površina | 39 m2 |
