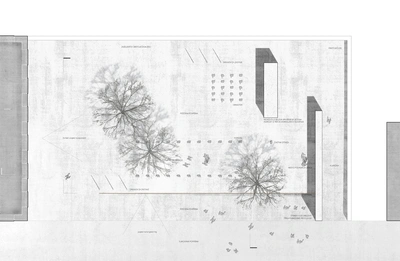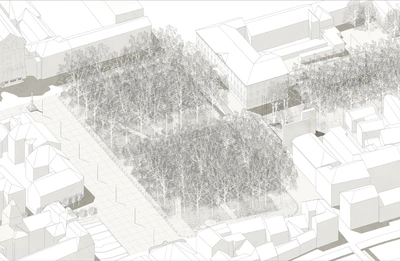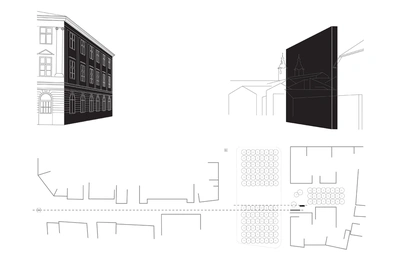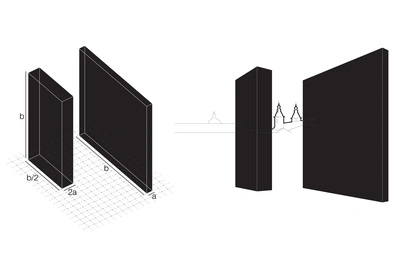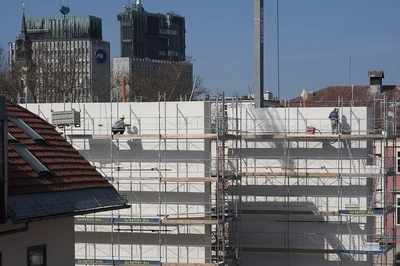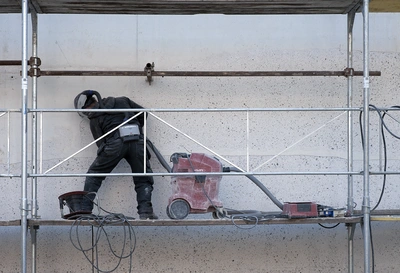Victims of all Wars Memorial
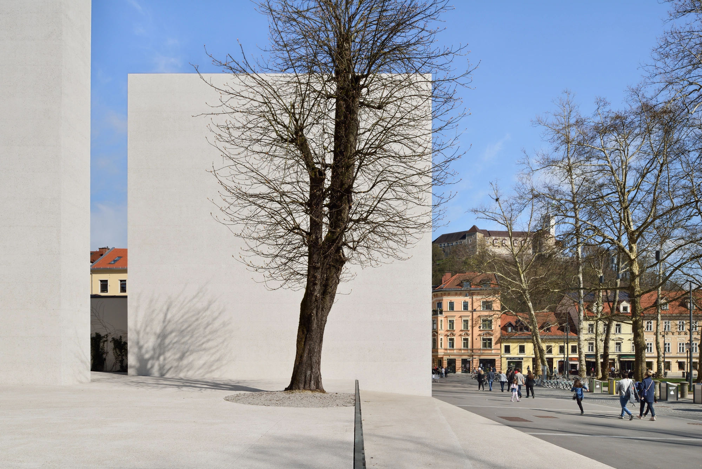
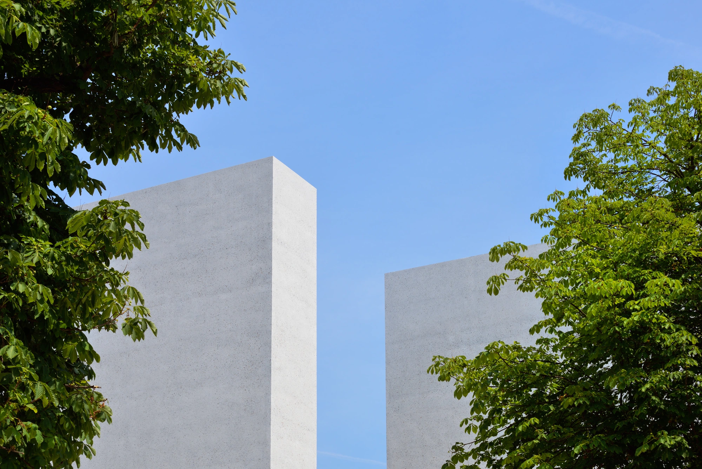
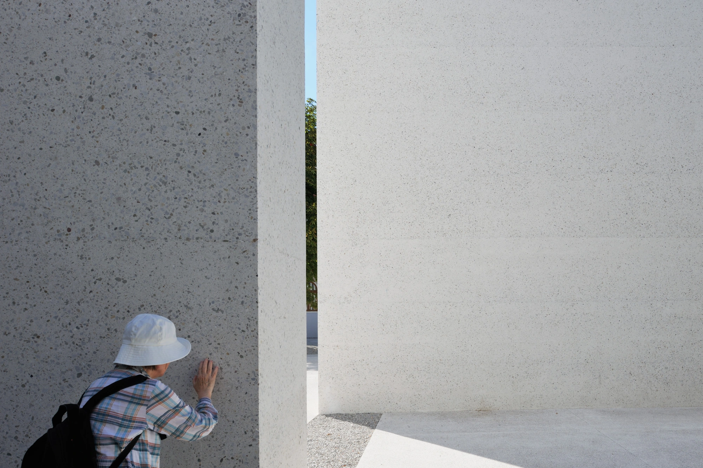
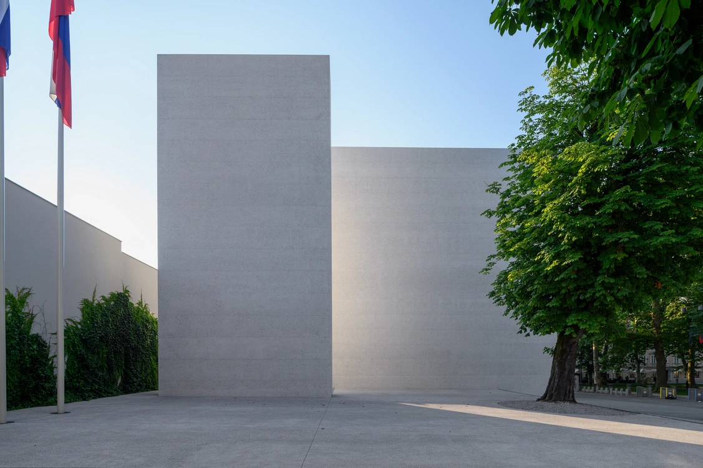
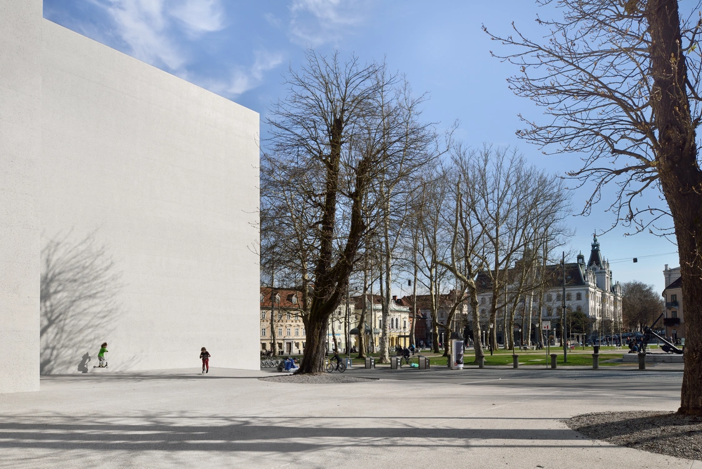
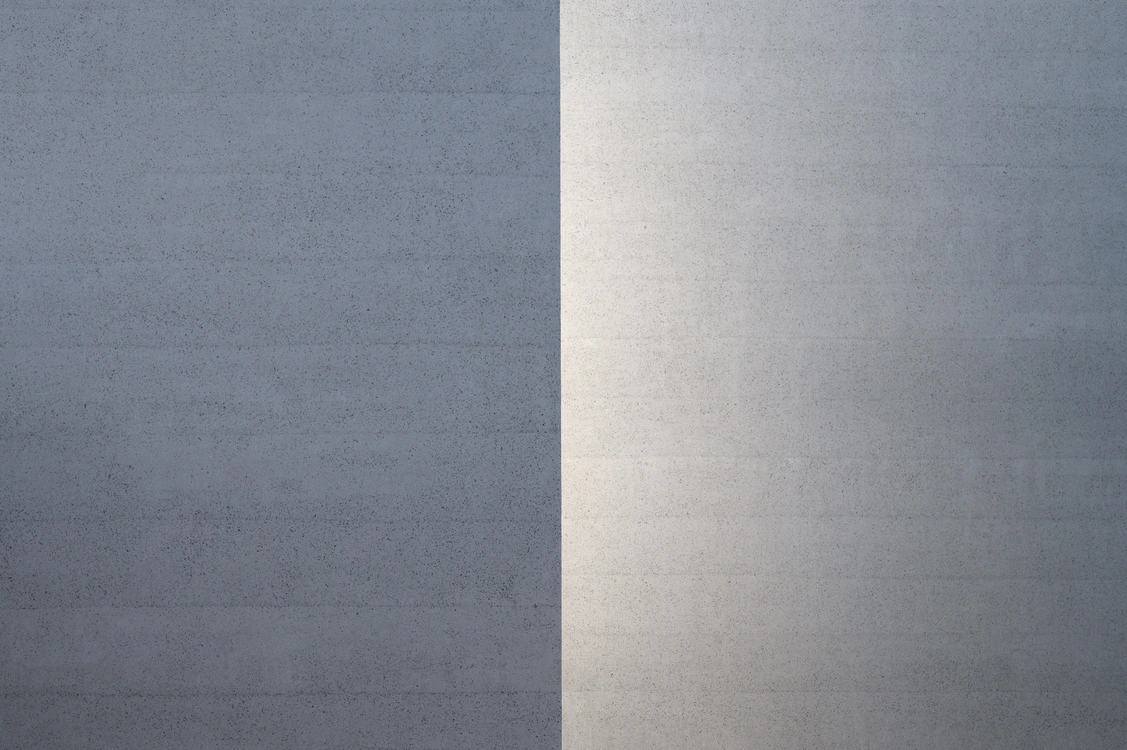
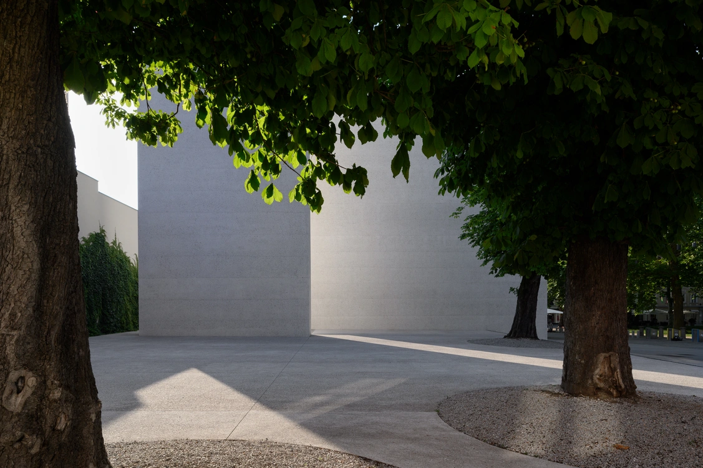
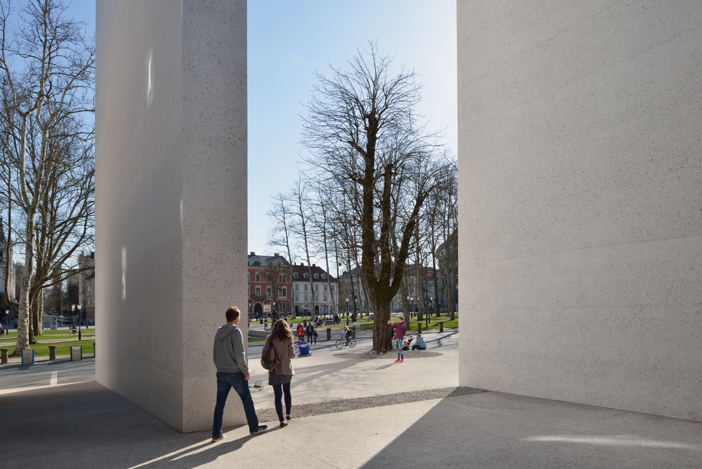
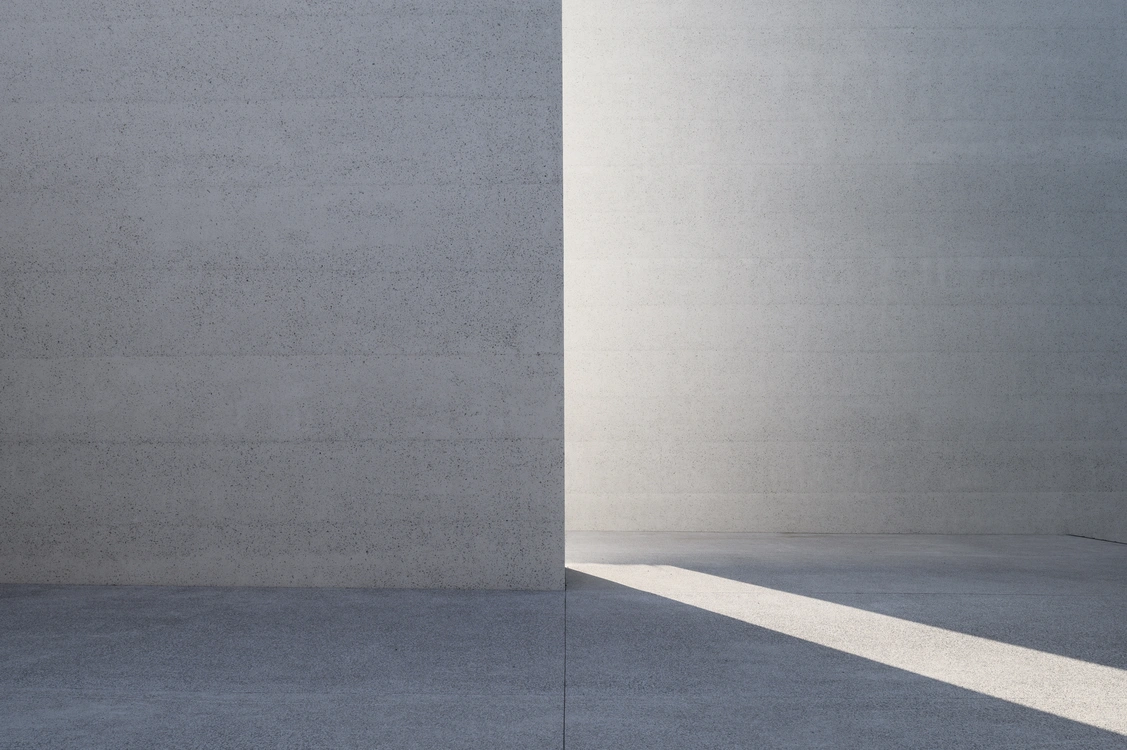
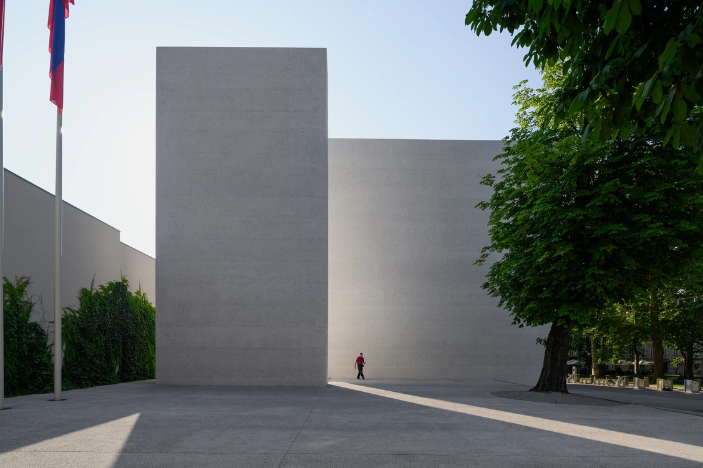
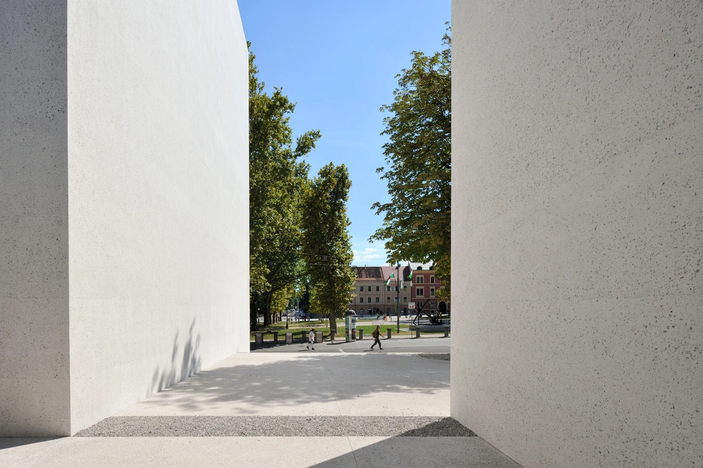
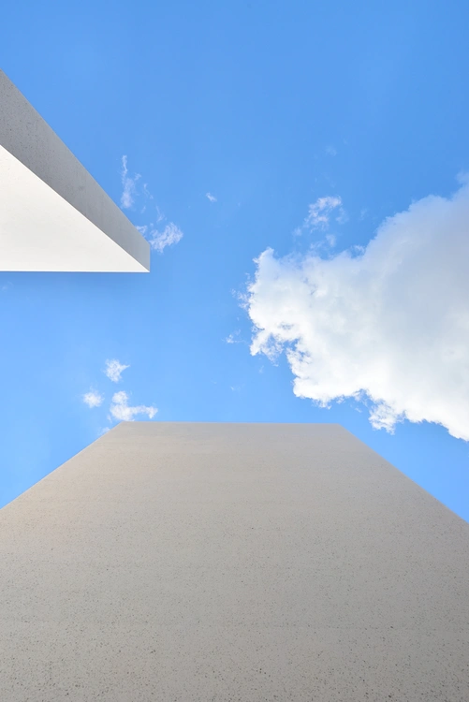
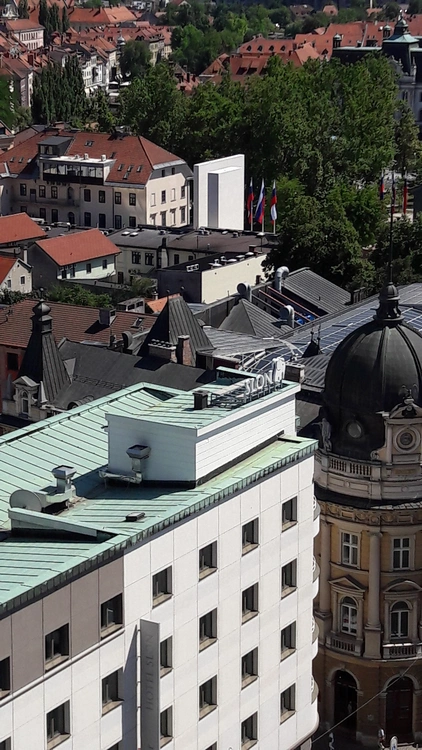
In 2013, the Ministry of Labour, Family, Social Affairs and Equal Opportunities, together with the Chamber of Architecture and Environmental Planning of Slovenia, launched a competition for the Victims of all Wars Memorial. With the erection of this monument, Slovenia will end almost two decades of debate on building a Monument of reconciliation in memory of all Slovenes, who fell or were killed as victims of war or revolution respectively. With it, Slovenia will join those members of the European Union, which already have such memorials. The monument will stand in the city center, close to the Presidential Palace and the Parliament, in a currently degraded area of the so-called ‘South Square’.
The first question posed by such an assignment is, what will be the message of the Monument to the Victims of all Wars? Its message is to be directed towards the future and formed in such a way, that the Slovenian society could overcome the divisions of past and present generations. The relations between people, dialogue, respect for difference and realization, recognition and acceptance of equality are the starting points of this design.
That is why the monument is shaped as a dialogue of two different, but equal subjects. Two different walls are equal in height and volume, in mass and size. They are uniform in material and surface treatment, but their closest link is in the foundation, in a common supporting slab. Yet still, we comprehend them in space as completely different, visually always independent, autonomous, whereas in their essence they are bound to cohabitation, tolerance and coexistence.
We regarded the task of designing the monument also as a rearrangement of the degraded area. On the newly established memorial plateau, the monument represents a counterweight to the classicistic façade. The northern side of the platform is to be defined in the second phase by the edge of the green plantation of sycamore trees. The southern side remains completely opened, defined only by the wedge-shaped level, onto which the dedication is inscribed. With this, a pedestal for the memorial platform is formed, which, looking from the existing park, acts as a stage – a consecrated space of reconciliation. The paving of the entire area is envisaged as a surface of hardened sand. In this way, a uniform surface is formed, emphasizing both monoliths.
The monument is designed as an open spatial composition without a front or a back side. The whole can be comprehended only by walking through the space of piety. The design is deliberately cleansed of rich artistic expression, its value being expressed in the symbolic message.
Our intention was to find such a narrative and such elements for the design of the monument, with which the largest possible number of citizens could identify themselves with and which would simultaneously, with its neutrality and symbolic message, transcend time.
| Avtorji | Rok Žnidaršič u.d.i.a., Mojca Gabrič u.d.i.a., Samo Mlakar u.d.i.a., Žiga Ravnikar u.d.i.a. |
| Vrsta projekta | Public |
| Status | Completed |
| Leto | 2017 |
| Naročnik | Ministry of labour, family, social affairs and equal opportunities |
| Lokacija | Južni trg, Ljubljana, Slovenia |
| Površina | 1.190 m2 |
