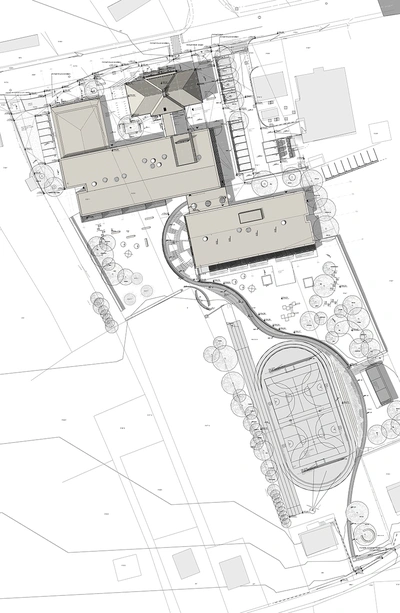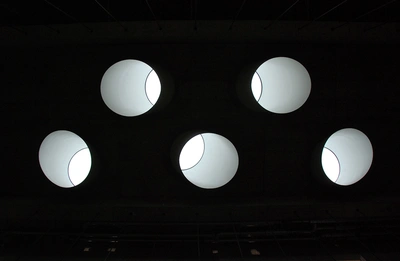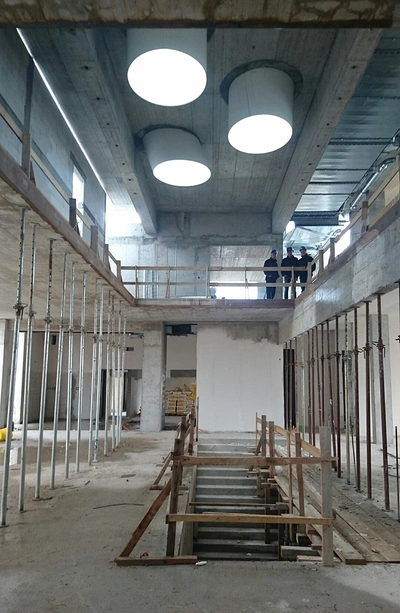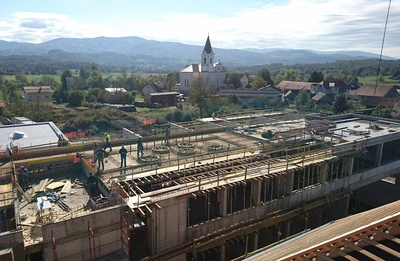Primary school and kindergarten Cerklje ob Krki
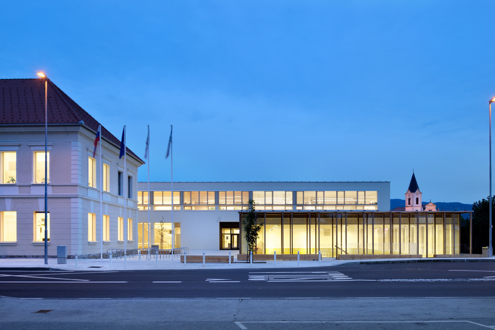
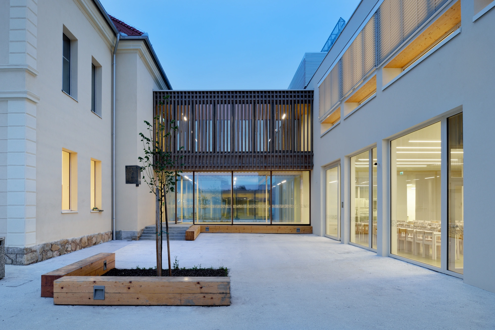
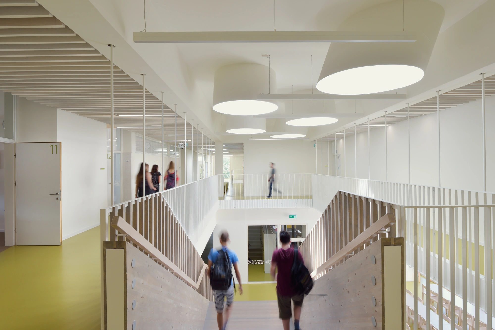
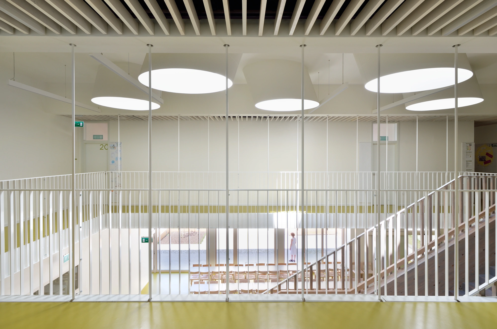
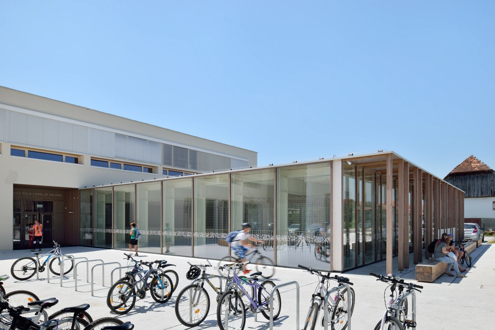
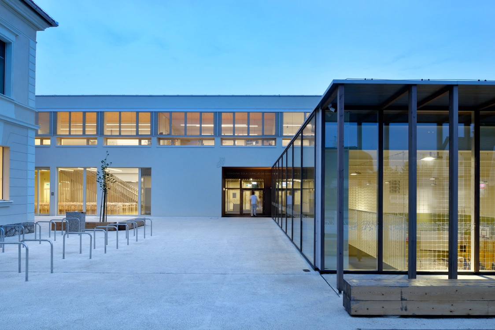
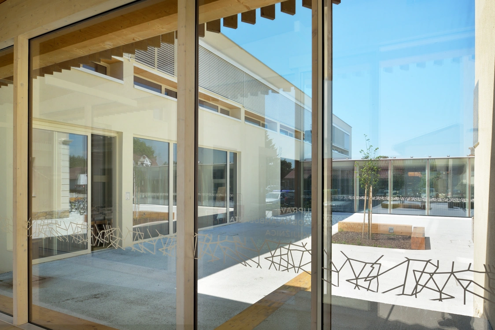
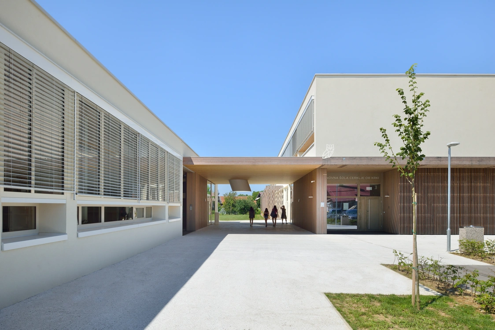
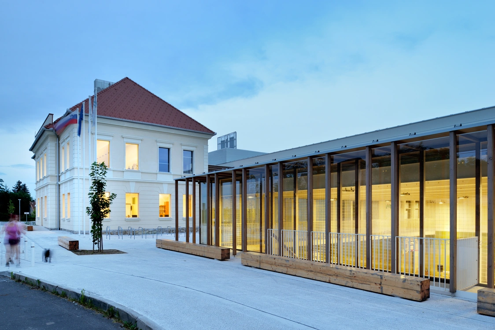
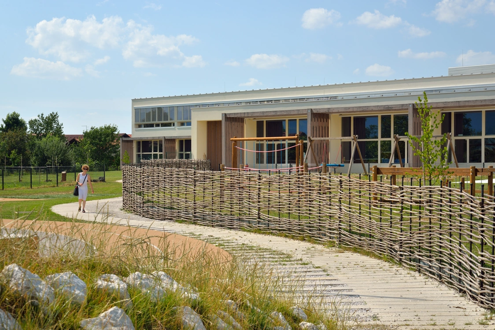

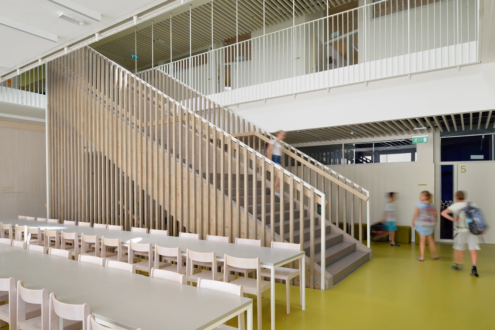
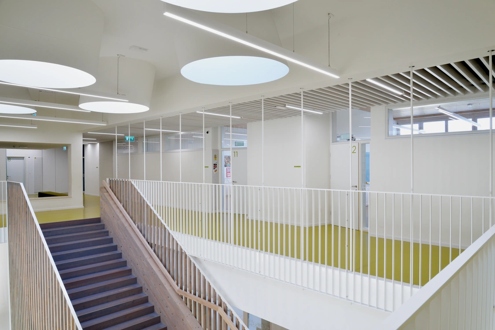
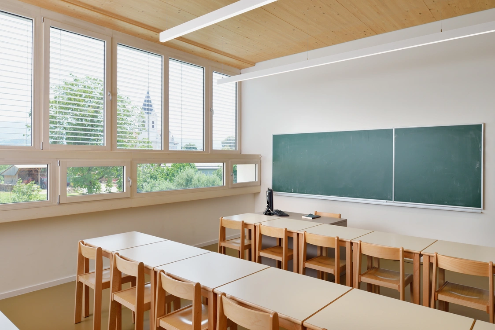
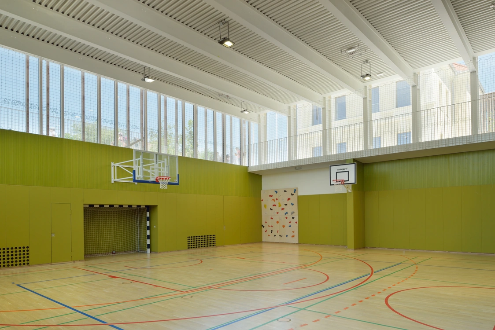
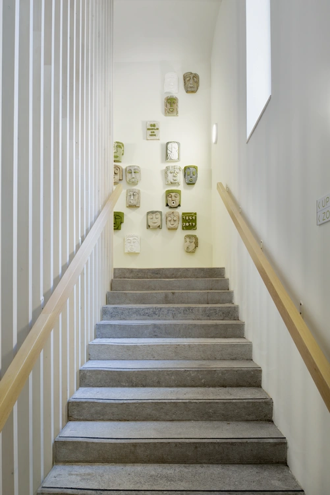
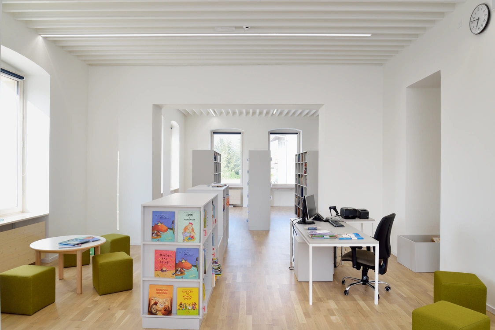
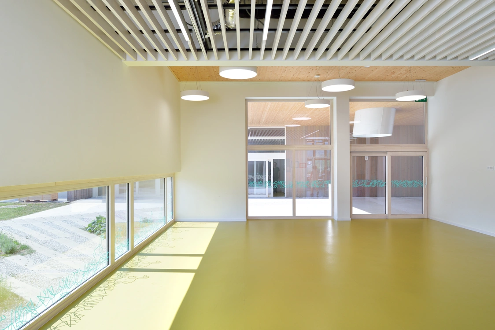
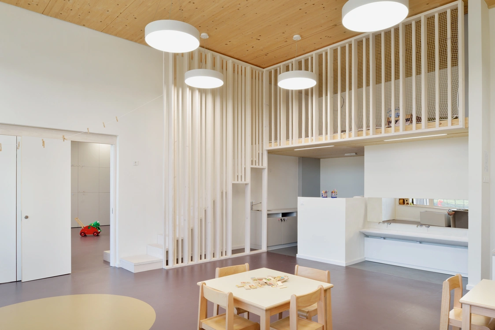

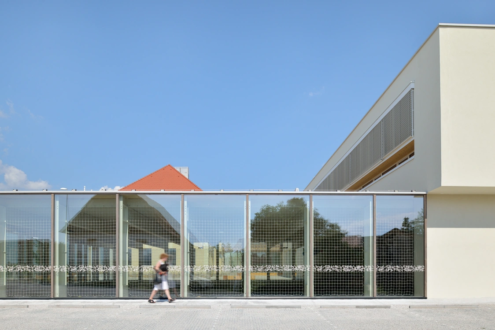
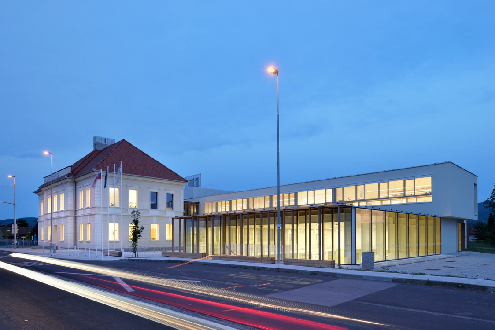
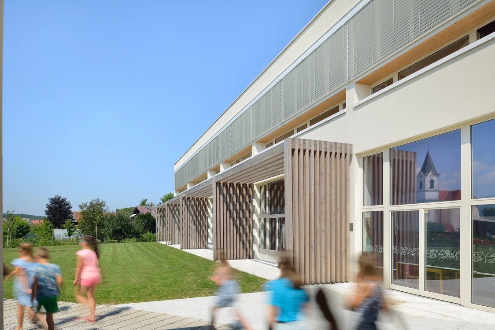
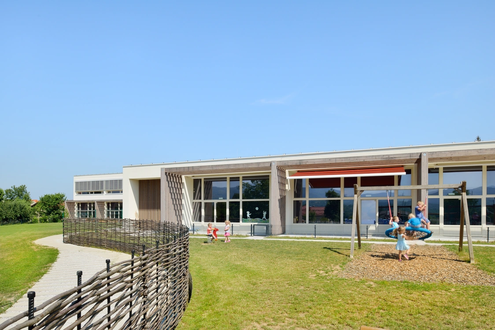
Slowly meandering through the lowlands of Krško polje flows a river. In the curve of the river by the former roman road stand Cerklje ob Krki. Besides the original core of the settlement, the square by the church, a new centre was formed around the school building with the village store and the post office. The time-worn school building, dating to Austro-Hungarian empire and the latter added kindergarten present the only educational facility for the neibourghing villages; it was for this reason, that a public competition for a new school building and a kindergarten was assigned in 2014. The new school building means an intervention that defines and restores the structure of the surrounding village maintaining the existing paysage.
We restore the existing school building, deleting later alterations, to keep it a prominent building in the village. Public programs such as the library, the dentist and school administration are installed in the existing house, what makes it accessible to the outer users. New buildings are introduced in a composition that creates courts, defining the new entrances to the different school parts. Orienting the gymnasium towards the road with a short end, we secure the needed privacy to the school complex. The kindergarten is an independent unit, both physically and coherently independent of the school. Playrooms are oriented to the south and connect to the playground through a paved veranda. The lamella with the first three grades of schooling children together with the kindergarten embraces a more private, smaller playground. Second and third triads are installed in the first floor. Additional care was given to the design and implementation of natural light in the building. Window system consists of two different window types, one for the illumination of the space and the other, in the eye-height of a seating person; also installed are skylights. The existing school building connects to the new complex through a glazed moat.
| Avtorji | Rok Žnidaršič u.d.i.a., Jerneja Fischer Knap u.d.i.a., Dejan Fortuna u.d.i.a. |
| Sodelavci | Samo Mlakar, u.d.ia., Mojca Gabrič, u.d.i.a. |
| Vrsta projekta | Public |
| Status | Completed |
| Leto | 2017 |
| Naročnik | Brežice municipality |
| Lokacija | Cerklje ob Krki, Slovenia |
| Površina | 4.020 m2 |
